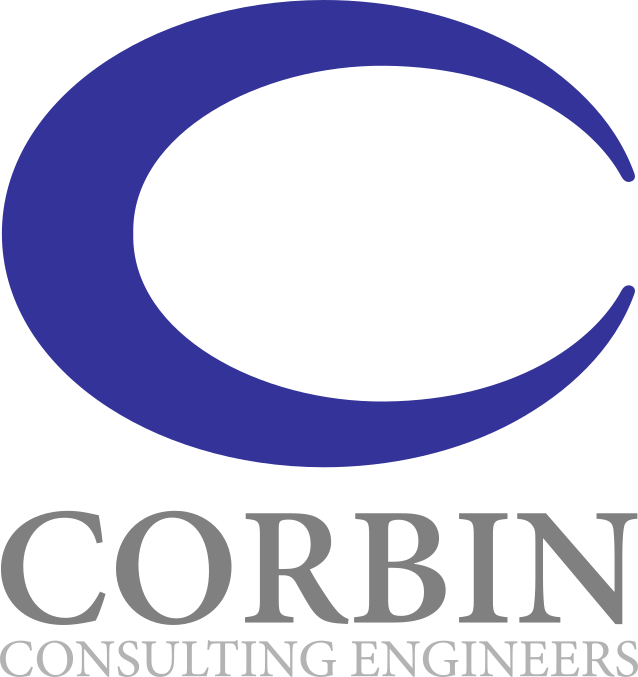Laboratory and Office Expansion
In November of 2020 the client relocated their operations to Beaverton, Oregon. The new space is approximately 113,000 SF (nominal) leased space in a 300,000 SF (nominal) building, with 65,000 SF dedicated to lab, cleanroom, and warehousing operations on the first floor; 50,000 SF dedicated to office and support spaces on the second floor. The client relocated most of their production and test equipment from their previous Portland location and augmented their expanded process with new equipment. In addition, the commercial kitchen equipment located at their old facility was relocated to the new location.
Client: Confidential
Size: 100,000 SF
Completion Date: 2021
Services:
- Programming and Feasibility Studies
- Hazardous Occupancy Code Evaluations
- Process System and Piping Design
- Electrical System and Lighting Design
- Life Safety and Low-Voltage Design
- Jurisdictional Permitting Administration and Support
- Engineering Support During Construction
- Project Management

